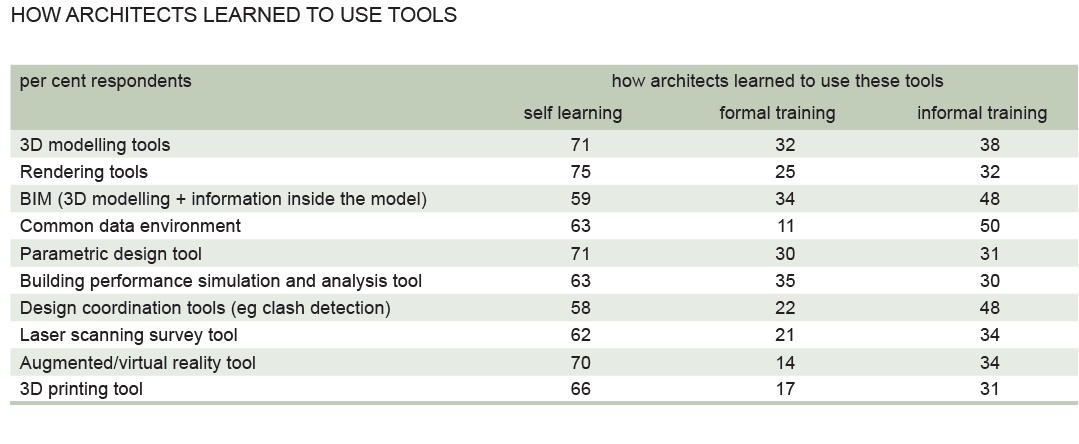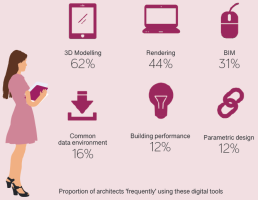BIM and sustainability in the construction industry
The use of BIM and the holistic approach to sustainability in the construction industry
Energy savings, consciousness about natural resources, reduction of pollution and respect for the environment. The theme of green development of cities is a challenge in which the construction sector has a central role to play.
Fortunately, design and technologies are moving on an increasingly “green” track: architects are always more motivated by the desire to create buildings that create dialogues between man and nature. The cities of the future are (very) slowly and gradually developing obligations to comply with environment-friendly practices and standards which, for the sake of simplicity, we will call "sustainability".
Construction is an energy-intensive sector with a high share of global pollution: it is in fact responsible for 36% of energy consumption and 39% of carbon dioxide emissions into the atmosphere. This is the reason the sector has a huge responsibility and the duty to initiate better practices and virtuous processes to reduce its impact on the planet as quickly as possible.
Augmenting the sustainability in construction is not an easy problem to tackle and there are not fast lanes bringing there. There is a large number of different tracks to consider and we can only speak about sustainability in construction following an holistic and exhaustive approach.
Too often, in construction, the scale to measure sustainability is confused and reduced to specific energy requirements. In fact, also due to a regulatory framework that has not yet been defined in Europe and sustainability assessment procedures and methods that have not yet been established, building projects are defined as sustainable only if it somehow leads to energy savings in a phase of the project's life same.
Sustainability must instead lie in the achievement of an optimal balance between the fulfillment, at different moments in time, of economic, environmental and social requirements, often in conflict with each other. All these different factors must be evaluated in a holistic and integrated way by the designer, as by all the different actors during the lifespan of the project.
Managing this large amount of information is not simple, but the BIM approach can constitute the right solution to optimize processes and achieve all the objectives on the environmental and energy front.
BIM is still often confused with a simple 3D model of the project or even with an architectural software. It consists instead in a real integrated design methodology involving all the professional figures engaged in the design, construction and maintenance of the project, contributing to the different aspects of the work.
BIM appears as a digital representation of the physical and functional characteristics of a building. It allows to share knowledge and the complete information about the property, supplying therefore a reliable basis for any decision necessary throughout the life cycle of the structure. BIM can deliver different views and aspects of the same information, such as 2D drawings, lists, texts, 3D images, animations, as well as elements of time (4D) and cost (5D).
This information is available during the entire project life cycle: mechanical and electrical layouts, design details, materials and so on in a 3D virtual space. In particular, by also including the concept of Life Cycle Assessment (LCA) analysis, the project team is able to fully assess the environmental impact.
Using the LCA analysis, all actors involved in the construction can evaluate the trend of the environmental impact from the first steps of the work such as the production of materials passing through the installation and implementation up to their disposal. The BIM also in relation to the LCA makes it possible to optimize the performance of the building as every aspect (plant engineering, lighting, energy, etc.) is evaluated in a more conscious way, allowing the work team to turn towards sustainable and lower-impact choices on the environment.
The potential of the BIM methodology in information management can therefore provide valid support for implementing LCA directly in the BIM environment with the aim of simplifying the evaluation procedures and the understanding and use of the results. Furthermore, BIM represents for many construction companies and design companies a valid decision making tool in terms of costs, times and design solutions and by extending this opportunity also to LCA assessments, it can be used profitably as a tool for assessing environmental sustainability of civil works.
To conclude, the use of BIM in the construction industry will not save the planet. However, the impact of the construction industry is a particularly heavy one on the environment, with much room for improvement and a variety of solutions to consider, from new technologies to collaborative approaches. It is the moral duty of each of us to take the necessary steps to move forward a more sustainable future.
Digitalisation: what is changing for architects?
An interview with Veronika Schröpfer, Head of EU Research Projects at the Architects’ Council of Europe
>> Digitalisation is changing the work of architects around the globe. At the moment there are around 560.000 architect in Europe, most of these working alone or in small offices. SMEs have the advantage to be quicker to adapt to new technologies and tools. Architects have shown themselves to be extremely willing to learn, more than half of those using each tool are self-taught. Architects are much more likely to use new tools out of personal or business interest than due to client or regulatory requirements. This shows that architects are enthusiastic to adopt digitalisation tools.
The role of the development of digital competences in the building domain
>> Architects contribute around 17 billion Euros to the EU economy (ACE, sector study 2020). Nevertheless, ACE has advocated for more diversity in software and tool providers. Annual licence fees for software can be a barrier for micro sized architecture practices. They cannot afford various licences for similar tools but different providers depending on the project. Hence the interoperability of tools and platforms are vital.
>> You can see in our 2020 ACE sector study, that there has been a proliferation of new digital tools which the architectural profession is adopting. A majority of architects use 3D modelling tools ‘frequently’, and nearly half use rendering tools frequently. About one in three architects frequently use BIM on their projects. An important aspect is that most architects use the tools out of their own choice.
The impact of putting in place a recognition system valid at European level
>> Our 2020 ACE Sector Study has revealed that the vast majority of architects taught themselves how to use digital tools.
No more than 35 per cent received formal training for any of the tools, although more received informal training. On average architects spend about 20 hours of official Continuing Professional Development (CPD) per year. CPD is a structured way of maintaining and developing the competence as a qualified professional by engaging in regular learning activities. For a training recognised and valid at EU level it should be endorsed by ACE Member Organisations in various EU Member States and meet the minimum agreed European quality standards. Various European training bodies should recognise each other’s CPD, making it easier for architects to work in the countries they choose. Usually, one learning hour equals one international CPD credit. Therefore, we joined the ARISE project, as it will work on the recognition of the CPD competences through the development of a platform based on microunits certified with blockchain.

Dr. Veronika Schröpfer, Head of EU Research Projects at the Architects’ Council of Europe
Images and sources of numbers from the ACE Sector Study: https://www.ace-cae.eu/fileadmin/user_upload/2020ACESECTORSTUDY.pdf

